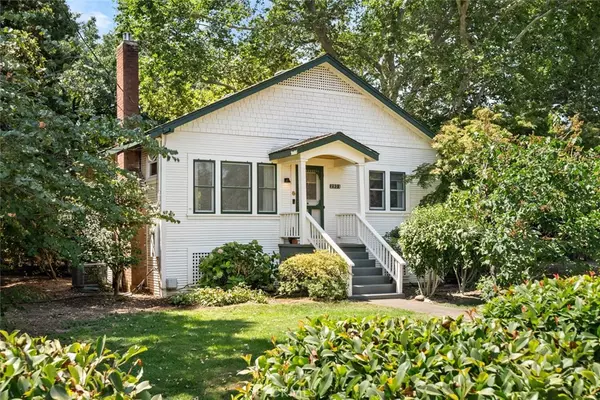For more information regarding the value of a property, please contact us for a free consultation.
2931 Kennedy AVE Chico, CA 95973
Want to know what your home might be worth? Contact us for a FREE valuation!

Our team is ready to help you sell your home for the highest possible price ASAP
Key Details
Sold Price $681,525
Property Type Single Family Home
Sub Type Single Family Residence
Listing Status Sold
Purchase Type For Sale
Square Footage 1,440 sqft
Price per Sqft $473
MLS Listing ID SN24095382
Sold Date 09/30/24
Bedrooms 3
Full Baths 2
Construction Status Updated/Remodeled
HOA Y/N No
Year Built 1930
Lot Size 0.620 Acres
Property Description
Welcome to “The Little Hippy Dream House”. This almost 100-year-old farmhouse was recently designed and upgraded by Studio B Interior Design. Walking up to the home, you cannot help but notice the impressive sycamore tree welcoming you into the yard. You will feel the shaded and serene comfort provided by the mature trees in this park-like backyard.
As you enter this unique home, you will love the high-end, custom finishes at every turn. The kitchen truly is the heart of this home with its beautiful, honed marble countertops, custom cabinetry, high end plumbing fixtures, and brand-new top of the line appliances. White-oak engineered hardwood floors run throughout main living areas and handmade concrete tiles adorn the bathrooms. As you enter the cozy primary, the ensuite bathroom features a beautiful shower, with a frameless glass door, herringbone patterned tile, and a stylish comfort you will fall in love with. From every room you will notice the picture windows framing your views from the raised home looking out on the beautiful orchards.
Next, step outside through the triple panel slider, perfectly framed by a climbing Wisteria, which will make you feel like you are in a treehouse. From the raised deck, enjoy your view of the mature yard which is a gardener’s delight. Collect your fresh eggs from the chicken “apartment” and enjoy the Chico homestead life with about 2/3rds of an acre. The yard is complete with lush vegetation and 11 mature fruit trees.
Grow your own vegetables in the raised garden beds in your class 1 soil. Your plants will pop right out of the ground! Grab a bottle from the wine cellar located in the semi-finished basement and enjoy a glass of wine while you relax in one of the 2 firepit areas. Check out the 962 Sq Ft shop complete with home office, fast internet, and separate electrical panel, maybe one day this is your ADU!
You will absolutely love this desirable, west side location with the perfect mix of local conveniences and Chico country feel.
Location
State CA
County Butte
Zoning A5
Rooms
Other Rooms Workshop
Basement Unfinished, Utility, Sump Pump
Main Level Bedrooms 3
Interior
Interior Features Ceiling Fan(s), Dry Bar, Eat-in Kitchen, Stone Counters, Recessed Lighting, Storage, Bedroom on Main Level, Main Level Primary, Primary Suite, Wine Cellar, Walk-In Closet(s), Workshop
Heating Central, Natural Gas
Cooling Central Air
Flooring Wood
Fireplaces Type Circulating, Gas, Living Room, See Remarks
Fireplace Yes
Appliance 6 Burner Stove, Convection Oven, Dishwasher, Free-Standing Range, Freezer, Gas Cooktop, Gas Oven, Gas Range, Gas Water Heater, Ice Maker, Microwave, Refrigerator, Water Softener, Vented Exhaust Fan, Water To Refrigerator, Water Purifier
Laundry Washer Hookup, Electric Dryer Hookup, Stacked
Exterior
Exterior Feature Fire Pit
Garage Driveway, Gravel
Pool None
Community Features Rural
Utilities Available Cable Available, Cable Connected, Electricity Available, Electricity Connected, Natural Gas Available, Natural Gas Connected, Phone Available, Sewer Not Available
View Y/N Yes
View Orchard, Trees/Woods
Roof Type Composition,Shingle
Porch Rear Porch, Covered, Patio
Private Pool No
Building
Lot Description Back Yard, Front Yard, Garden, Lawn, Trees, Yard
Story 1
Entry Level One
Foundation Raised
Sewer Septic Tank
Water Well
Level or Stories One
Additional Building Workshop
New Construction No
Construction Status Updated/Remodeled
Schools
School District Chico Unified
Others
Senior Community No
Tax ID 042100024000
Security Features Security System,Fire Detection System,Smoke Detector(s),Security Lights
Acceptable Financing Conventional
Listing Terms Conventional
Financing Conventional
Special Listing Condition Standard
Read Less

Bought with Philip Bedford • Granicher Real Estate
GET MORE INFORMATION




