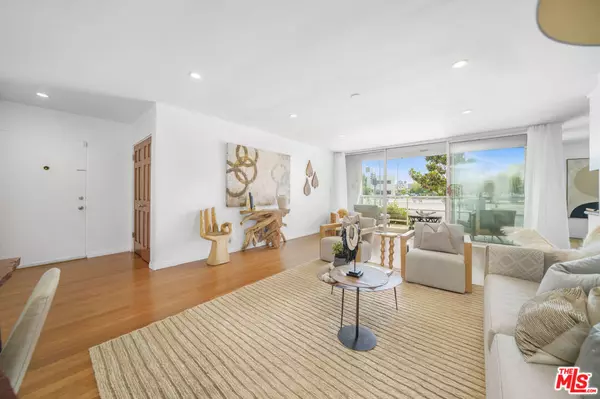For more information regarding the value of a property, please contact us for a free consultation.
131 N Gale DR #1A Beverly Hills, CA 90211
Want to know what your home might be worth? Contact us for a FREE valuation!

Our team is ready to help you sell your home for the highest possible price ASAP
Key Details
Sold Price $830,000
Property Type Condo
Sub Type Condominium
Listing Status Sold
Purchase Type For Sale
Square Footage 1,105 sqft
Price per Sqft $751
MLS Listing ID 24416537
Sold Date 09/11/24
Bedrooms 2
Full Baths 2
Condo Fees $829
HOA Fees $829/mo
HOA Y/N Yes
Year Built 1962
Lot Size 0.298 Acres
Property Description
Seller is Motivated! Luxurious Living in Beverly Hills! Discover sophisticated city living at its finest in this Landmark Mid- Century Modern building designed by the famous Ray Kappe. This 2BD 2BA 1105sqft condo is nestled in the heart of Beverly Hills. Upon entering, you are greeted by an expansive open floor plan featuring floor to ceiling glass sliding doors for exquisite California indoor/outdoor living with a large private patio that offers a serene outdoor space for al fresco dining or morning coffee. The spacious living area is perfect for both relaxation and entertainment, boasting hardwood floors and recessed lighting that creates an inviting ambiance with lots of natural light. The kitchen has granite countertops, stainless steel appliances, and ample storage space. Adjacent to the kitchen, a stylish dining area provides an ideal setting for hosting intimate dinners or casual gatherings. Retreat to the primary suite with a zen inspired en-suite bathroom for ultimate comfort and privacy. The guest bedroom or office is separated by a charming guest bathroom with a clawfoot soaking tub and metro hex black and white porcelain mosaic tile. New HVAC installed Oct 2022 Washer/Dryer is Permitted, Conveniently located just moments from world-class shopping, dining and entertainment, Beverly Center, Rodeo Blvd, Robertson Blvd, 3rd Street, Trader Joes, The Grove, LACMA and Cedar Sinai Hospital, the Purple Metro Line coming in 2025. This residence is surrounded by the vibrant cityscape and offers a seamless blend of modern elegance and timeless charm. Don't miss your opportunity to experience luxury and sophistication in one of LA's most coveted neighborhoods.
Location
State CA
County Los Angeles
Area C01 - Beverly Hills
Zoning BHR475
Interior
Heating Central
Cooling Central Air
Flooring Tile, Wood
Fireplaces Type None
Furnishings Unfurnished
Fireplace No
Appliance Dishwasher, Gas Cooktop, Gas Oven, Microwave, Refrigerator
Laundry Common Area
Exterior
Garage Garage, Community Structure, Tandem
Pool None
Community Features Gated
View Y/N Yes
View City Lights
Porch Open, Patio
Total Parking Spaces 2
Private Pool No
Building
Faces East
Entry Level One
Architectural Style Mid-Century Modern
Level or Stories One
New Construction No
Others
Pets Allowed Yes
Senior Community No
Tax ID 4334022166
Security Features Gated Community
Acceptable Financing Cash, Conventional
Listing Terms Cash, Conventional
Financing Cash,Conventional
Special Listing Condition Standard
Pets Description Yes
Read Less

Bought with Daniel Shalvardzhyan • Compass
GET MORE INFORMATION




