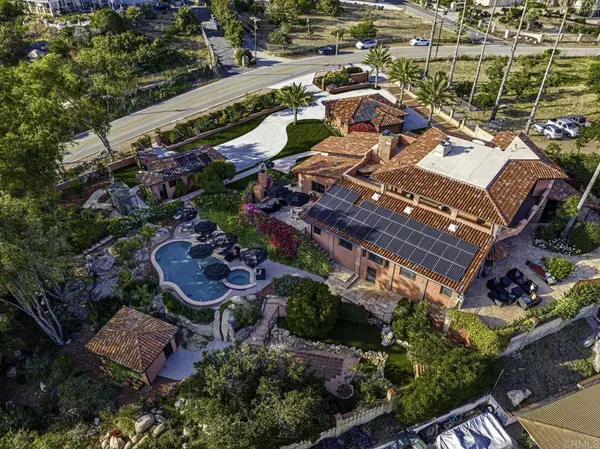For more information regarding the value of a property, please contact us for a free consultation.
10189 Grandview DR La Mesa, CA 91941
Want to know what your home might be worth? Contact us for a FREE valuation!

Our team is ready to help you sell your home for the highest possible price ASAP
Key Details
Sold Price $2,699,000
Property Type Single Family Home
Sub Type Single Family Residence
Listing Status Sold
Purchase Type For Sale
Square Footage 5,678 sqft
Price per Sqft $475
MLS Listing ID PTP2403581
Sold Date 06/21/24
Bedrooms 5
Full Baths 4
Half Baths 2
Construction Status Turnkey
HOA Y/N No
Year Built 1975
Lot Size 0.870 Acres
Lot Dimensions Assessor
Property Description
Gorgeous Custom-built Spanish-style Villa sitting on a .87 acre fully landscaped lot with views to the Coronado islands! Fully gated Estate offers two separate gated entrances to greet you to your very own private resort style living! Grand front door entrance greets you with rich Spanish style architecture featuring Saltillo tile flooring, custom designed 3-sided fireplace & vaulted ceilings with an abundance of sunlight! Outdoor living at its finest with custom pool, jacuzzi, fireplace, vegetable garden, fruit trees, dog run w turf and multiple seating areas to enjoy the relaxing outdoor setting! Master-suite is made up of the entire second story and spread out with separate sleeping quarters, walk-in closet, private bathroom area, fireplace seating area, wrap around balcony w ocean views & couch area w TV to allow full privacy from the rest of the house! Plenty of parking for RV, boats & toys as well as two detached garages, providing 4 garaged parking spaces and an additional storage building that could be converted into a guest house, pool house, or maids courters! Solar Paid in full ($100,000 value) plus a separate pool solar system w its own pool heater as well. This home has kept the "Hacienda Style" integrity from the 1930's and brings old style Spanish flare together w new construction as it underwent a complete remodel and features a new roof, HVAC A/C system, pool, jacuzzi, Electrical, downstairs floors were kept & refinished from the 1930's, new kitchen, appliances, all bathrooms were remodeled, all new double-paned windows and doors, solid wood doors throughout along with 2 vintage doors from over 100 years ago! Come live the good life in Mt Helix!
Location
State CA
County San Diego
Area 91941 - La Mesa
Zoning R-1:SINGLE FAM-RES
Rooms
Other Rooms Outbuilding, Storage
Main Level Bedrooms 4
Interior
Interior Features Breakfast Area, Cathedral Ceiling(s), Separate/Formal Dining Room, Open Floorplan, Pantry
Heating Central, Forced Air, Fireplace(s)
Cooling Central Air, Zoned
Flooring Concrete, Tile
Fireplaces Type Family Room, Living Room, Primary Bedroom, Outside
Fireplace Yes
Appliance Dishwasher, Gas Cooktop, Disposal, Gas Oven, Microwave, Refrigerator, Water Heater
Laundry Laundry Room
Exterior
Exterior Feature Kennel, Rain Gutters
Garage Door-Multi, Door-Single, Driveway, Garage, Gated, RV Access/Parking
Garage Spaces 4.0
Garage Description 4.0
Fence Stucco Wall, Wrought Iron
Pool In Ground, Private
Community Features Foothills, Street Lights
Utilities Available Cable Connected, Electricity Connected, See Remarks
View Y/N Yes
View Hills, Neighborhood
Roof Type Tile
Accessibility None
Porch Covered, Patio, Porch, Wrap Around
Attached Garage No
Total Parking Spaces 4
Private Pool Yes
Building
Lot Description Back Yard, Front Yard, Yard
Story 2
Entry Level Two
Foundation Concrete Perimeter
Sewer Public Sewer
Architectural Style Spanish
Level or Stories Two
Additional Building Outbuilding, Storage
New Construction No
Construction Status Turnkey
Schools
School District Cajon Valley Union
Others
Senior Community No
Tax ID 4962330100
Security Features Carbon Monoxide Detector(s),Security Gate,Smoke Detector(s)
Acceptable Financing Cash, Conventional, FHA, VA Loan
Listing Terms Cash, Conventional, FHA, VA Loan
Financing Cash
Special Listing Condition Standard
Read Less

Bought with Steve Meyers III • eXp Realty of Southern California, Inc.
GET MORE INFORMATION




