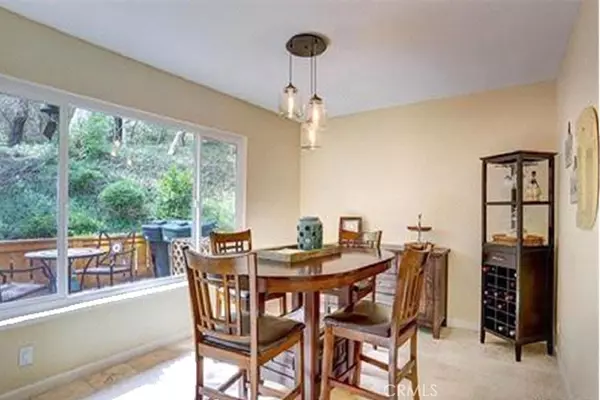For more information regarding the value of a property, please contact us for a free consultation.
746 S Camino Grande Anaheim Hills, CA 92807
Want to know what your home might be worth? Contact us for a FREE valuation!

Our team is ready to help you sell your home for the highest possible price ASAP
Key Details
Sold Price $738,000
Property Type Townhouse
Sub Type Townhouse
Listing Status Sold
Purchase Type For Sale
Square Footage 1,539 sqft
Price per Sqft $479
Subdivision Parkview Townhomes (Pvth)
MLS Listing ID PW23113815
Sold Date 08/03/23
Bedrooms 3
Full Baths 2
Condo Fees $495
HOA Fees $495/mo
HOA Y/N Yes
Year Built 1975
Lot Size 2,016 Sqft
Property Description
NEW! in the beautiful community of Parkview Anaheim Hills! This end unit is tucked away near a large green belt area with large trees adding to a peaceful escape! Entering you will notice the high vaulted ceilings & open floor plan! Living room has cozy fireplace and opens up to a tranquil/peaceful backyard patio area! Formal dining room flows to the Kitchen with granite counter tops, stainless steel appliances and travertine flooring! Home comes with downstairs bedroom and remodeled full bathroom. Two large bedrooms upstairs have a remodeled full bathroom. Master bedroom has beautiful view of trees and greenbelt area! Comes with a two car garage with washer/dryer hookup inside garage. Association pool, clubhouse! Anaheim Hills Golf Course within walking distance! Close to award winning schools, shopping centers & parks!
Location
State CA
County Orange
Area 77 - Anaheim Hills
Rooms
Main Level Bedrooms 1
Interior
Interior Features Cathedral Ceiling(s), Separate/Formal Dining Room, Granite Counters, High Ceilings, Open Floorplan, Bedroom on Main Level
Heating Central, Fireplace(s), Natural Gas
Cooling Central Air
Flooring Carpet, Stone, Tile
Fireplaces Type Gas, Living Room
Fireplace Yes
Appliance Built-In Range, Dishwasher, Electric Cooktop, Electric Range, Gas Oven, Gas Water Heater, Microwave, Vented Exhaust Fan
Laundry Washer Hookup, Gas Dryer Hookup, In Garage
Exterior
Exterior Feature Rain Gutters
Parking Features Concrete, Direct Access, Door-Single, Garage Faces Front, Garage, Paved, Public
Garage Spaces 2.0
Garage Description 2.0
Fence Wood
Pool Association
Community Features Biking, Dog Park, Golf, Gutter(s), Storm Drain(s), Street Lights, Sidewalks, Park
Utilities Available Cable Available, Electricity Connected, Natural Gas Connected, Sewer Connected, Water Connected
Amenities Available Clubhouse, Dog Park, Maintenance Grounds, Playground, Pool, Pets Allowed
View Y/N Yes
View Park/Greenbelt
Roof Type Composition
Porch Brick, Concrete, Open, Patio, Stone, Wood
Attached Garage Yes
Total Parking Spaces 2
Private Pool No
Building
Lot Description Close to Clubhouse, Greenbelt, Level, Near Park
Story 2
Entry Level Two
Foundation Concrete Perimeter
Sewer Public Sewer, Sewer Tap Paid
Water Public
Level or Stories Two
New Construction No
Schools
Middle Schools El Rancho
High Schools Canyon
School District Orange Unified
Others
HOA Name Parkview
Senior Community No
Tax ID 36501101
Security Features Carbon Monoxide Detector(s),Fire Detection System,Smoke Detector(s)
Acceptable Financing Cash to New Loan
Listing Terms Cash to New Loan
Financing Cash
Special Listing Condition Standard
Read Less

Bought with Shelby Wu • Coldwell Banker Realty
GET MORE INFORMATION




