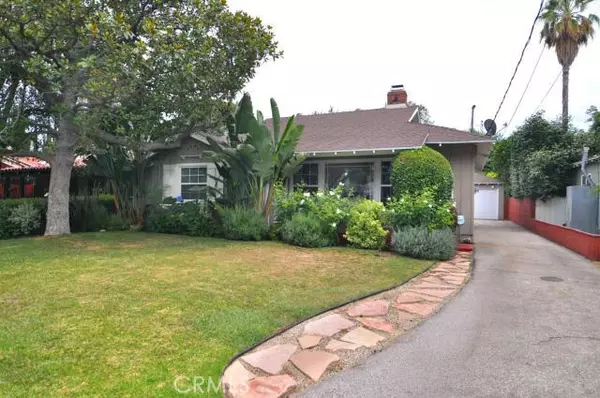For more information regarding the value of a property, please contact us for a free consultation.
5924 Ranchito AVE Valley Glen, CA 91401
Want to know what your home might be worth? Contact us for a FREE valuation!

Our team is ready to help you sell your home for the highest possible price ASAP
Key Details
Sold Price $629,000
Property Type Single Family Home
Sub Type Single Family Residence
Listing Status Sold
Purchase Type For Sale
Square Footage 1,255 sqft
Price per Sqft $501
MLS Listing ID SR14154442
Sold Date 09/16/14
Bedrooms 2
Full Baths 1
Three Quarter Bath 1
Construction Status Updated/Remodeled,Turnkey
HOA Y/N No
Year Built 1952
Lot Size 6,751 Sqft
Property Description
CHARM with a capital "C" !!! This 2 Bedroom and Den, 1.5 bath Sherman Oaks adjacent gem is PRISTINE and ready for the most discriminating Buyer. The living room/ dining room features hardwood floors, a brick faced fireplace and large picture window overlooking the lush front yard. Each bedroom has hardwoods floors , custom built in closet organizers and shares a beautifully remodeled bathroom with custom tile, double sinks, designer fixtures and a shower/tub combo. The master bedroom and large den have French doors with retractable screens leading out to a covered, stone tiled patio, landscaped yard with pool and 2 change rooms--Perfect for outdoor entertaining! The cook's kitchen has granite counters, custom cabinetry, double ovens and a breakfast nook area. In addition there is a laundry room and half bath. This turnkey home also has a retrofitted foundation and newer windows. This beautiful home is one not to be missed !!
Location
State CA
County Los Angeles
Area Vg - Valley Glen
Interior
Interior Features Built-in Features, Eat-in Kitchen, Granite Counters
Heating Central
Cooling Central Air
Flooring Tile, Wood
Fireplaces Type Living Room
Fireplace Yes
Appliance Double Oven, Dishwasher
Laundry Common Area, In Kitchen
Exterior
Exterior Feature Rain Gutters
Garage Spaces 2.0
Garage Description 2.0
Fence Block
Pool Private
Community Features Street Lights
Utilities Available Sewer Available
View Y/N No
View None
Roof Type Composition
Porch Covered, Stone
Attached Garage No
Total Parking Spaces 2
Private Pool Yes
Building
Lot Description Back Yard, Front Yard, Landscaped
Story One
Entry Level One
Foundation Raised
Water Public
Architectural Style Ranch
Level or Stories One
Construction Status Updated/Remodeled,Turnkey
Schools
School District Los Angeles Unified
Others
Senior Community No
Tax ID 2246005011
Security Features Smoke Detector(s)
Acceptable Financing Cash, Cash to New Loan, Submit
Listing Terms Cash, Cash to New Loan, Submit
Financing FHA
Special Listing Condition Standard
Read Less

Bought with Lauren Reichenberg • Sotheby's International Realty
GET MORE INFORMATION


