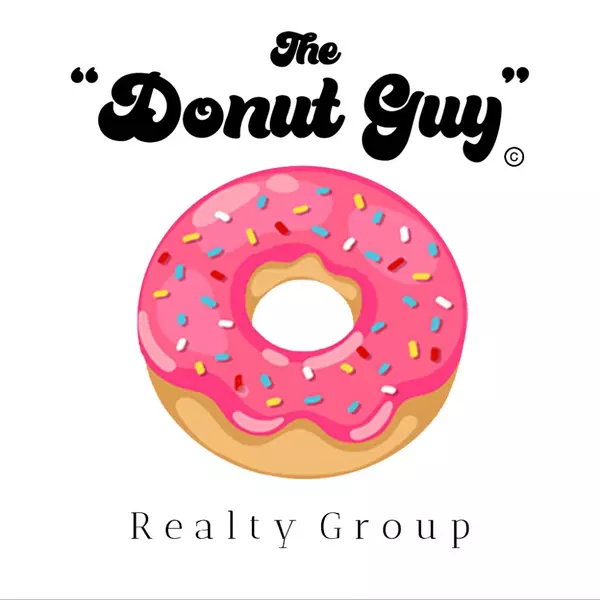For more information regarding the value of a property, please contact us for a free consultation.
200 S Sunset Canyon DR Burbank, CA 91501
Want to know what your home might be worth? Contact us for a FREE valuation!

Our team is ready to help you sell your home for the highest possible price ASAP
Key Details
Sold Price $2,350,000
Property Type Single Family Home
Sub Type Single Family Residence
Listing Status Sold
Purchase Type For Sale
Square Footage 2,400 sqft
Price per Sqft $979
MLS Listing ID GD23050930
Sold Date 07/11/23
Bedrooms 4
Full Baths 1
Half Baths 1
Three Quarter Bath 2
Construction Status Turnkey
HOA Y/N No
Year Built 2023
Lot Size 5,998 Sqft
Property Sub-Type Single Family Residence
Property Description
NEW CONSTRUCTION!! Amazing Sunsets at 200 S. Sunset Canyon Drive. Custom built smart home with high-end finishes, elegant design & detail on upscale tree lined street. Approximately 2400 sq. ft. home with 4 bedrooms & 4 bathrooms. Walk through the stylish entry door with key code access to the perfect floor plan. Wood floors & designer lighting throughout. Main floor includes great room concept with fireplace & chef's kitchen with Thermador Masterpiece appliances, including built-in fridge, dual oven, range, beverage/wine fridge, microwave with custom cabinetry and stunning center island. Great room & kitchen opens to a welcoming backyard with mature trees & views of Burbank Hills. Indoor/outdoor living at its finest. Rounding out the main floor is an ensuite bedroom with custom closet system, powder room, under stairs storage/pantry & easy access to large 2 car garage. Programmable custom lit stairs lead to the second floor with 3 bedrooms. Each bedroom has its own custom closet system and private balcony with VIEWS!! The Primary Suite has a larger resort style balcony, luxury Primary Bath with Modern Soaker Tub and custom walk-in closet. Additional features include energy efficient smart home with integrated security cameras and tankless water heater. Convenient access to 5 and 134 Fwys for easy commuting to DTLA, central location near downtown Burbank restaurants and Shopping, DeBell Golf Course, Starlight Bowl, Castaway, Studios and excellent schools.
Location
State CA
County Los Angeles
Area 610 - Burbank
Rooms
Main Level Bedrooms 1
Interior
Interior Features Breakfast Bar, Balcony, Separate/Formal Dining Room, Open Floorplan, Pantry, Quartz Counters, Recessed Lighting, All Bedrooms Up, All Bedrooms Down, Main Level Primary, Multiple Primary Suites, Primary Suite, Walk-In Pantry, Walk-In Closet(s)
Heating Central, Fireplace(s), Natural Gas
Cooling Central Air
Flooring Wood
Fireplaces Type Family Room
Fireplace Yes
Appliance 6 Burner Stove, Double Oven, Dishwasher, Free-Standing Range, Freezer, Gas Cooktop, Disposal, Microwave, Refrigerator, Range Hood, Tankless Water Heater, Water To Refrigerator
Laundry Laundry Room
Exterior
Exterior Feature Rain Gutters
Parking Features Direct Access, Door-Single, Garage Faces Front, Garage, Garage Door Opener, Heated Garage, Paved
Garage Spaces 2.0
Garage Description 2.0
Pool None
Community Features Gutter(s)
Utilities Available Sewer Connected, Water Available
View Y/N Yes
View City Lights, Trees/Woods
Roof Type Metal
Porch Open, Patio
Attached Garage Yes
Total Parking Spaces 2
Private Pool No
Building
Lot Description Drip Irrigation/Bubblers, Sprinklers In Rear, Sprinklers In Front, Sprinklers Timer, Sprinklers On Side, Sprinkler System
Story 2
Entry Level Two
Foundation Concrete Perimeter
Sewer Sewer Tap Paid
Water Public
Level or Stories Two
New Construction Yes
Construction Status Turnkey
Schools
School District Burbank Unified
Others
Senior Community No
Tax ID 5608028059
Security Features Security System,Carbon Monoxide Detector(s),Fire Detection System,Fire Sprinkler System,Smoke Detector(s),Security Lights
Acceptable Financing Cash, Conventional
Listing Terms Cash, Conventional
Financing Cash
Special Listing Condition Standard
Read Less

Bought with JENNIFER LEE • RE/MAX 2000 REALTY



