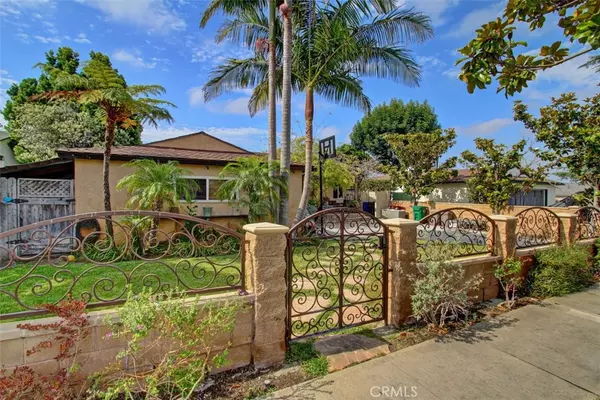For more information regarding the value of a property, please contact us for a free consultation.
7812 Harhay AVE Midway City, CA 92655
Want to know what your home might be worth? Contact us for a FREE valuation!

Our team is ready to help you sell your home for the highest possible price ASAP
Key Details
Sold Price $925,000
Property Type Single Family Home
Sub Type Single Family Residence
Listing Status Sold
Purchase Type For Sale
Square Footage 1,824 sqft
Price per Sqft $507
MLS Listing ID OC22166641
Sold Date 09/20/22
Bedrooms 4
Full Baths 2
Three Quarter Bath 1
HOA Y/N No
Year Built 1956
Lot Size 7,200 Sqft
Property Description
Welcome home to this 4 bedroom 2.5-bathroom property with 1,824 square feet of living space situated on a large 7,200 square foot lot. Property is definitely a fixer! Interior tract location in a Midway City neighborhood that is right next door to Huntington Beach and just on the other side of the freeway from the shopping and dining of the Bella Terra shopping center. As you pull up you will notice the beautiful Palm trees and custom front gate. As you enter the property you will notice the vaulted ceilings and open concept living room and kitchen. Kitchen features granite countertops, Viking gas range and a large dining area. Large master suite and bathroom. Bathroom features a tub with spa jets and a sauna that is great for relaxing after a long day of work or play! Property also has solar panels, air conditioning and Dual pane windows throughout this home. Newer vinyl fencing around the large backyard that is definitely perfect size to add a pool!
Location
State CA
County Orange
Area 60 - Westminster South Of Westminster, W Of Beach
Rooms
Main Level Bedrooms 4
Interior
Interior Features Separate/Formal Dining Room, All Bedrooms Down, Bedroom on Main Level, Main Level Primary, Primary Suite
Cooling Central Air
Fireplaces Type Family Room
Fireplace Yes
Laundry In Garage
Exterior
Garage Driveway
Garage Spaces 2.0
Garage Description 2.0
Pool None
Community Features Curbs, Street Lights
View Y/N No
View None
Porch Patio
Attached Garage Yes
Total Parking Spaces 2
Private Pool No
Building
Lot Description Back Yard, Yard
Story 1
Entry Level One
Sewer Public Sewer
Water Public
Architectural Style Contemporary
Level or Stories One
New Construction No
Schools
School District Huntington Beach Union High
Others
Senior Community No
Tax ID 14205204
Acceptable Financing Cash to New Loan
Listing Terms Cash to New Loan
Financing Cash
Special Listing Condition Standard
Read Less

Bought with Tim Castroreale • Coldwell Banker Realty
GET MORE INFORMATION




