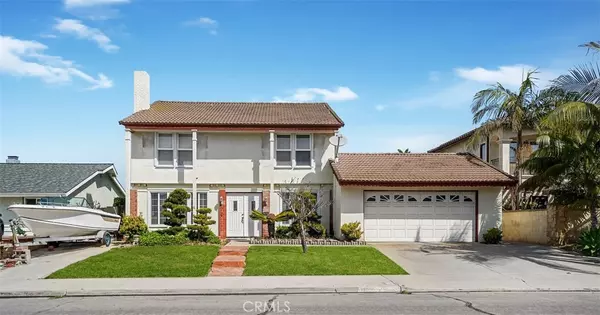For more information regarding the value of a property, please contact us for a free consultation.
10071 Cliff DR Huntington Beach, CA 92646
Want to know what your home might be worth? Contact us for a FREE valuation!

Our team is ready to help you sell your home for the highest possible price ASAP
Key Details
Sold Price $1,379,900
Property Type Single Family Home
Sub Type Single Family Residence
Listing Status Sold
Purchase Type For Sale
Square Footage 1,980 sqft
Price per Sqft $696
Subdivision Shorcrest (Shor)
MLS Listing ID OC22056294
Sold Date 05/01/22
Bedrooms 6
Full Baths 3
HOA Y/N No
Year Built 1965
Lot Size 6,351 Sqft
Property Description
UNBELIEVABLE, Beach Close "FIXER" Featuring a Total of 6 Bdrms including 5 Bedrooms,2 Baths Up with Spacious Master Suite with Walk-In Closet & 1 Bedroom & 1 Bath Down, 1980 sq ft on a 6349 Sq ft interior lot. Additional Features Include Newer Dual Pane Windows, Scraped Ceilings with Ceiling Fans in 4 bdrms, Tile Roof, Formal Livingrm with Fireplace, Formal Diningrm, Separate Familyrm Opening to Fully Enclosed Patio Room with Above Ground Hot Tub, PLUS a Separate Concrete Pad in the Side Front for Boat or Possible RV Access. Located within Walking Distance to the Bike Trail and approx 2 miles to the Beach not to mention the Fabulous Schools!!
Location
State CA
County Orange
Area 14 - South Huntington Beach
Rooms
Main Level Bedrooms 1
Interior
Interior Features Breakfast Bar, Ceiling Fan(s), Ceramic Counters, Bedroom on Main Level, Primary Suite, Walk-In Closet(s)
Heating Central
Cooling None
Flooring Carpet, Vinyl
Fireplaces Type Gas Starter, Living Room, Wood Burning
Fireplace Yes
Appliance Water Heater
Laundry In Garage
Exterior
Garage Concrete, Direct Access, Door-Single, Garage Faces Front, Garage, Garage Door Opener, RV Potential, RV Access/Parking
Garage Spaces 2.0
Garage Description 2.0
Fence Block
Pool None
Community Features Curbs, Street Lights, Sidewalks
Utilities Available Electricity Connected, Natural Gas Connected, Phone Connected, Sewer Connected, Water Connected
View Y/N Yes
View Neighborhood
Roof Type Tile
Accessibility None
Porch Enclosed
Attached Garage Yes
Total Parking Spaces 2
Private Pool No
Building
Lot Description Front Yard
Faces South
Story 2
Entry Level Two
Sewer Sewer Tap Paid
Water Public
Architectural Style Traditional
Level or Stories Two
New Construction No
Schools
Elementary Schools Hawes
Middle Schools Sowers
High Schools Edison
School District Huntington Beach Union High
Others
Senior Community No
Tax ID 15523106
Acceptable Financing Cash, Cash to New Loan
Listing Terms Cash, Cash to New Loan
Financing Conventional
Special Listing Condition Standard
Read Less

Bought with Trinh Nguyen • T-Max Realty
GET MORE INFORMATION




