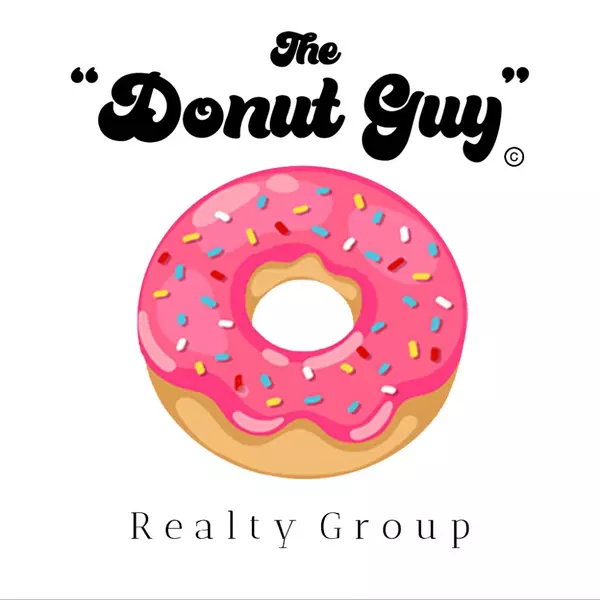For more information regarding the value of a property, please contact us for a free consultation.
1367 Sonora AVE Glendale, CA 91201
Want to know what your home might be worth? Contact us for a FREE valuation!

Our team is ready to help you sell your home for the highest possible price ASAP
Key Details
Sold Price $1,700,000
Property Type Single Family Home
Sub Type Single Family Residence
Listing Status Sold
Purchase Type For Sale
Square Footage 1,985 sqft
Price per Sqft $856
MLS Listing ID P1-4323
Sold Date 05/28/21
Bedrooms 3
Full Baths 1
Three Quarter Bath 1
Construction Status Updated/Remodeled,Turnkey
HOA Y/N No
Year Built 1929
Lot Size 9,596 Sqft
Property Sub-Type Single Family Residence
Property Description
Awesome location and gorgeous curb appeal welcomes you to this fabulous turn-key, character home offering a wonderful indoor/outdoor experience!!! Vaulted ceiling in the Living Room gives a grand entrance for the home and includes multiple character windows inviting plenty of natural light. Adjacent to the LR is a nice size office, conveniently located near the front door if one should need to meet with a client. This 3 bedroom, 2 bath home has been extensively remodeled over the last 3 years! Brand new 3/4'' Oak floors added in 2019 flow throughout the home. New tiling for each bathroom was also added in 2019. Kitchen remodel includes rock granite counters, self-closing custom made drawers and cabinets, and barn doors to enclose the Washer/Dryer. Just beyond the kitchen is a beautiful formal Dining Room with a 10 foot built-in credenza offering plenty of storage, custom built lighted wine cabinet and stemware display cabinet. The DR opens outdoors to a lovely al fresco' patio with a water feature and the adjacent 'Cactus Alley'. Also off of the DR is a set of stairs leading to an attic space that expands the entire length of the home possibly adding another 1000 sq ft. This space could become an additional suite, bonus room or another office space. All the beds/baths are on the southwest side of the home. Third bedroom has an attached bath. Step out the back door to a private & inviting backyard with gorgeous Slate hardscape, thoughtfully planned greenery including many succulents, fountain features, a built-in barbecue, fruit trees including lemon, lime and grapefruit plus there is a large cement pad beyond the detached garage. Located ideally just 1 block north of Kenneth Village with many restaurant options, boutiques, ect... and 1 block south of Brand Park with extensive hiking trails beyond. This home really has it all, location, beauty, extensive character details and an incredible outdoor entertaining yard. Truly a gem you must see!!!
Location
State CA
County Los Angeles
Area 626 - Glendale-Northwest
Building/Complex Name Brand Park
Rooms
Main Level Bedrooms 3
Interior
Interior Features Beamed Ceilings, Built-in Features, Coffered Ceiling(s), Granite Counters, High Ceilings, Stone Counters, Recessed Lighting, Storage, Sunken Living Room, All Bedrooms Down, Attic, Instant Hot Water
Heating Central
Cooling Central Air
Flooring Tile, Wood
Fireplaces Type Decorative
Fireplace Yes
Appliance 6 Burner Stove, Barbecue, Convection Oven, Dishwasher, Gas Oven, Ice Maker, Microwave, Refrigerator, Self Cleaning Oven, Tankless Water Heater, Water To Refrigerator
Laundry Gas Dryer Hookup, Laundry Closet, In Kitchen
Exterior
Exterior Feature Awning(s), Barbecue, Lighting, Rain Gutters
Parking Features Concrete, Driveway Level, Door-Single, Garage, Private, RV Potential, Garage Faces Side, Storage
Garage Spaces 1.0
Garage Description 1.0
Fence Wood
Pool None
Community Features Biking, Curbs, Foothills, Gutter(s), Hiking, Mountainous, Storm Drain(s), Street Lights, Sidewalks, Urban, Park
Utilities Available Electricity Available, Electricity Connected, Natural Gas Available, Natural Gas Connected, Sewer Connected, Water Available, Water Connected
View Y/N Yes
View Mountain(s)
Roof Type Composition,Shingle
Porch Open, Patio, Stone
Attached Garage No
Total Parking Spaces 2
Private Pool No
Building
Lot Description Back Yard, Corners Marked, Drip Irrigation/Bubblers, Front Yard, Garden, Sprinklers In Rear, Sprinklers In Front, Lawn, Landscaped, Level, Near Park, Paved, Rectangular Lot, Sprinklers On Side, Sprinkler System, Street Level, Trees, Walkstreet, Yard
Faces East
Story 2
Entry Level Two
Foundation Raised, Tie Down
Sewer Public Sewer
Water Public
Architectural Style Spanish, Tudor, Patio Home
Level or Stories Two
New Construction No
Construction Status Updated/Remodeled,Turnkey
Others
Senior Community No
Tax ID 5622022023
Security Features Prewired,Security System,Carbon Monoxide Detector(s),Smoke Detector(s),Security Lights
Acceptable Financing Cash, Cash to New Loan, Conventional
Listing Terms Cash, Cash to New Loan, Conventional
Financing Conventional
Special Listing Condition Trust
Read Less

Bought with Justin Jenewein • Keller Williams Real Estate Services

