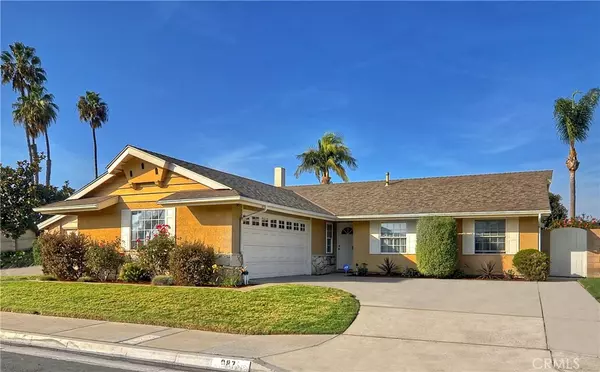For more information regarding the value of a property, please contact us for a free consultation.
9871 Spinnaker DR Huntington Beach, CA 92646
Want to know what your home might be worth? Contact us for a FREE valuation!

Our team is ready to help you sell your home for the highest possible price ASAP
Key Details
Sold Price $949,900
Property Type Single Family Home
Sub Type Single Family Residence
Listing Status Sold
Purchase Type For Sale
Square Footage 1,550 sqft
Price per Sqft $612
Subdivision Shorcrest (Shor)
MLS Listing ID OC19262109
Sold Date 12/27/19
Bedrooms 3
Full Baths 2
Construction Status Turnkey
HOA Y/N No
Year Built 1965
Lot Size 6,969 Sqft
Property Description
Unbelievable Beautifully Remodeled, Highly Upgraded, and Expanded Single Story Shorecrest Home. This Superb Beach-Close Home Features a State-of-the Art Gourmet Kitchen with All White Custom Cabinetry with Glass Display Panels, An Abundance of Granite Countertops, Travertine-Style Flooring, Breakfast Bar and is Open to a Family Room/Breakfast Room with Custom Built-In Desk Area. It Boasts an Open Flowing Floorplan with Tons of Natural Light, All Dual Pane Windows & Sliders, Smooth Ceilings, LED Recessed Lighting, Tall Baseboards, Raised Panel Interior Doors, Copper Repiping, Tankless Water Heater, Newer Attic Ducting, Newer Roof, and Upgraded Guest Bath with Pedestal Sink, Tile Floor, Bead-Board Wainscoting & Exquisite Tile Tub Surround. The Spacious Living Room with Adjacent Dining Room has Stone Fireplace with Hand-Crafted Wood Surround & Mantel, Plus Solid Wood Sliding Doors Leading to an Oversized Interior Lot Perfect for Entertaining and Plenty of Room for the Potential Backyard of Your "Dreams". Best of All the Master Suite has been Wonderfully Expanded to Include a Highly Desirable Walk-in Closet, Built-In Book Case, Fabulous "Spa-Style" Master Bathroom with Romantic Soaking Spa Tub, Separate Walk-In Shower, Tile Flooring, and His & Her's Vanities - one with a Sit-Down Make-Up Station. Close to Beach, Award-Winning Schools, Parks, Shopping, Restaurants, and More! This is Truly One of a Kind!!
Location
State CA
County Orange
Area 14 - South Huntington Beach
Rooms
Main Level Bedrooms 3
Interior
Interior Features Granite Counters, Open Floorplan, Recessed Lighting, Tile Counters, All Bedrooms Down, Bedroom on Main Level, Main Level Master, Walk-In Closet(s)
Heating Central
Cooling None
Flooring Carpet, Tile
Fireplaces Type Gas Starter, Living Room, Wood Burning
Fireplace Yes
Appliance Built-In Range, Dishwasher, Electric Oven, Electric Range, Disposal, Refrigerator, Tankless Water Heater
Laundry In Garage
Exterior
Garage Concrete, Direct Access, Door-Single, Driveway, Garage, Garage Door Opener, Garage Faces Side
Garage Spaces 2.0
Garage Description 2.0
Fence Block
Pool None
Community Features Curbs, Storm Drain(s), Street Lights, Sidewalks, Park
Utilities Available Cable Connected, Electricity Connected, Natural Gas Connected, Phone Connected, Sewer Connected
View Y/N Yes
View Neighborhood
Roof Type Composition
Accessibility No Stairs
Porch Concrete
Attached Garage Yes
Total Parking Spaces 2
Private Pool No
Building
Lot Description Back Yard, Front Yard, Lawn, Near Park, Yard
Story 1
Entry Level One
Foundation Slab
Sewer Public Sewer
Water Public
Architectural Style Traditional
Level or Stories One
New Construction No
Construction Status Turnkey
Schools
Elementary Schools Hawes
Middle Schools Sowers
High Schools Edison
School District Huntington Beach Union High
Others
Senior Community No
Tax ID 15105204
Acceptable Financing Cash, Cash to New Loan, Conventional
Listing Terms Cash, Cash to New Loan, Conventional
Financing Conventional
Special Listing Condition Standard
Read Less

Bought with Susan Lombardi • Lombardi Realty
GET MORE INFORMATION




