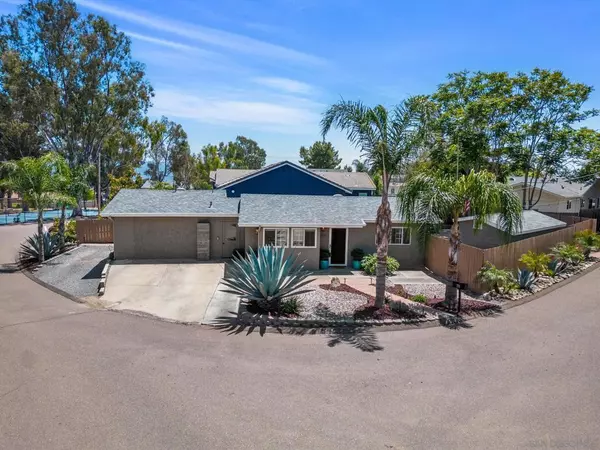For more information regarding the value of a property, please contact us for a free consultation.
200 Scenic Drive El Cajon, CA 92021
Want to know what your home might be worth? Contact us for a FREE valuation!

Our team is ready to help you sell your home for the highest possible price ASAP
Key Details
Sold Price $775,000
Property Type Single Family Home
Sub Type Single Family Residence
Listing Status Sold
Purchase Type For Sale
Square Footage 1,379 sqft
Price per Sqft $562
Subdivision El Cajon
MLS Listing ID 240012084SD
Sold Date 07/05/24
Bedrooms 3
Full Baths 2
HOA Y/N No
Year Built 1951
Lot Size 4,356 Sqft
Property Description
Experience the epitome of tranquil living at 200 Scenic Drive in Crest, a charming enclave celebrated for its natural beauty and serene ambiance. This exquisite three-bedroom (optional 4th bedroom) home offers a seamless blend of comfort and style, ideal for those who appreciate relaxation and entertaining. The living, dining, and kitchen areas flow effortlessly, creating an inviting space filled with natural light from large windows. The heart of the home boasts a modern kitchen featuring high-end stainless steel appliances, ample counter space, and custom cabinetry. Enjoy the mild Crest climate in the beautifully landscaped, low-maintenance yard with artificial turf. The custom-built fireplace and patio are perfect for alfresco dining and entertaining, while the spacious garden area offers a tranquil spot to unwind. This home is equipped with owned solar panels, a tankless water heater, and energy-efficient features, ensuring sustainable and cost-effective living. Conveniently located near local amenities, parks, and recreational areas, this home provides the perfect balance of accessibility and privacy, offering a serene retreat from the hustle and bustle of San Diego.
Location
State CA
County San Diego
Area 92021 - El Cajon
Zoning R-1:SINGLE
Interior
Interior Features Separate/Formal Dining Room, Bedroom on Main Level, Galley Kitchen
Heating Forced Air, Natural Gas
Cooling Central Air
Flooring Carpet, Laminate
Fireplaces Type Decorative, See Remarks
Fireplace Yes
Appliance Barbecue, Counter Top, Dishwasher, Disposal, Indoor Grill, Ice Maker, Microwave, Refrigerator, Range Hood
Laundry Laundry Room, None
Exterior
Garage Driveway, Other
Pool None
View Y/N No
Roof Type Shingle
Total Parking Spaces 3
Private Pool No
Building
Story 1
Entry Level One
Level or Stories One
New Construction No
Others
Senior Community No
Tax ID 5091121300
Acceptable Financing Cash, Conventional, VA Loan
Listing Terms Cash, Conventional, VA Loan
Financing VA
Read Less

Bought with Christina Rounds • eXp Realty of California, Inc.
GET MORE INFORMATION




