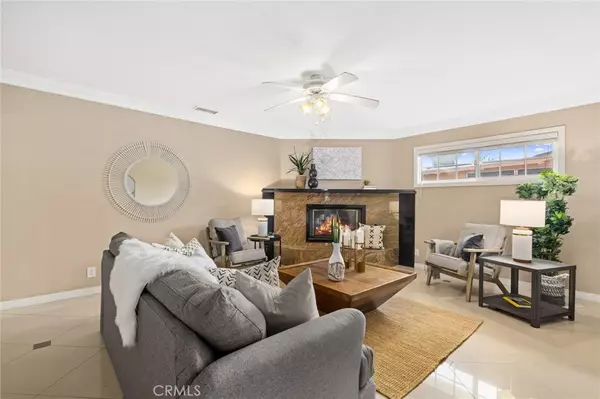For more information regarding the value of a property, please contact us for a free consultation.
945 W Wilson ST Costa Mesa, CA 92627
Want to know what your home might be worth? Contact us for a FREE valuation!

Our team is ready to help you sell your home for the highest possible price ASAP
Key Details
Sold Price $930,000
Property Type Single Family Home
Sub Type Single Family Residence
Listing Status Sold
Purchase Type For Sale
Square Footage 2,000 sqft
Price per Sqft $465
Subdivision Sunshine Homes West (Sunw)
MLS Listing ID NP21034777
Sold Date 04/14/21
Bedrooms 4
Full Baths 3
Construction Status Updated/Remodeled
HOA Y/N No
Year Built 1957
Lot Size 6,534 Sqft
Property Description
Stake your claim in Costa Mesa's burgeoning Westside. This expanded and updated single family home has many modern amenities not found in the original homes in the neighborhood, like an indoor laundry room, master bedroom suite, air conditioning, and a dedicated family room. In addition to 3 original bedrooms, there’s also a flex room between the living room and laundry room which works great as a home office or even maybe a 4th bedroom? PLUS, there’s a private 1 bedroom / 1 bathroom Casita (with kitchenette) at the rear of the home. The attached 2 car garage has 220V and drywall throughout. The oversized driveway is long and wide for 6+ cars and there's a privacy entrance gate too. The front yard has a patch of grass with 5 fruit trees: lemon, orange, peach, plum, and apple! There are two storage sheds in the back yard, one of which has electrical and plumbing for a second laundry set-up or maybe an additional home office option? Fairview Park is just steps away with its hiking trails through Talbert Park and direct access to the Santa Ana River Trail to the beach. Make this expanded and flexible home yours today!
Location
State CA
County Orange
Area C2 - Southwest Costa Mesa
Rooms
Other Rooms Guest House, Storage, Workshop
Main Level Bedrooms 4
Interior
Interior Features Ceiling Fan(s), Crown Molding, Granite Counters, All Bedrooms Down, Main Level Master, Workshop
Heating Central
Cooling Central Air
Flooring Tile
Fireplaces Type Family Room, Gas Starter
Fireplace Yes
Appliance Dishwasher, Gas Range
Laundry Washer Hookup, Gas Dryer Hookup, Laundry Room
Exterior
Garage Door-Single, Driveway, Garage Faces Front, Garage, Off Street, Private, RV Potential, RV Access/Parking, Workshop in Garage
Garage Spaces 2.0
Garage Description 2.0
Pool None
Community Features Suburban, Sidewalks
Utilities Available Natural Gas Connected, Water Connected
View Y/N No
View None
Accessibility None
Porch Concrete
Attached Garage Yes
Total Parking Spaces 8
Private Pool No
Building
Lot Description Ranch
Story 1
Entry Level One
Foundation Slab
Sewer Public Sewer
Water Public
Architectural Style Ranch
Level or Stories One
Additional Building Guest House, Storage, Workshop
New Construction No
Construction Status Updated/Remodeled
Schools
School District Newport Mesa Unified
Others
Senior Community No
Tax ID 42238103
Acceptable Financing Cash, Conventional, FHA, Government Loan, VA Loan
Listing Terms Cash, Conventional, FHA, Government Loan, VA Loan
Financing Conventional
Special Listing Condition Standard
Read Less

Bought with Loree Patterson • Coldwell Banker Realty
GET MORE INFORMATION




