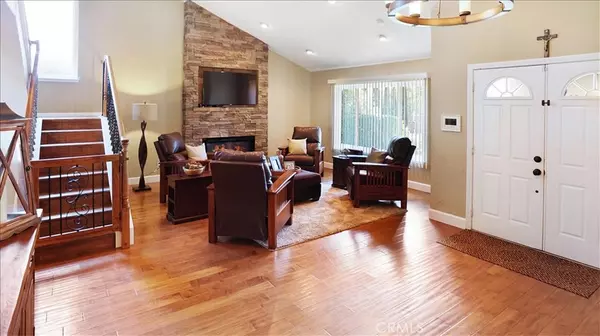For more information regarding the value of a property, please contact us for a free consultation.
22923 Cuervo DR Valencia, CA 91354
Want to know what your home might be worth? Contact us for a FREE valuation!

Our team is ready to help you sell your home for the highest possible price ASAP
Key Details
Sold Price $635,000
Property Type Single Family Home
Sub Type Single Family Residence
Listing Status Sold
Purchase Type For Sale
Square Footage 2,241 sqft
Price per Sqft $283
Subdivision Monteverde (Mvrd)
MLS Listing ID SR19214208
Sold Date 10/11/19
Bedrooms 4
Full Baths 2
Half Baths 1
Construction Status Turnkey
HOA Y/N No
Year Built 1976
Lot Size 8,542 Sqft
Property Description
Beautifully remodeled home located in a quiet centrally located area of Valencia North! RV access! This home is over 2000 sq. ft it features 4 bedrooms 1 downstairs, 3 bathrooms including 1 half downstairs. Master bedroom suite with walk-in closet, upstairs laundry room. Newer energy-efficient A/C with smart control, custom paint inside, beautiful engineered wood floors. Custom staircase railings. Formal Living & dining rooms, family room has a built-in entertainment center with fireplace, recessed lighting & surround sound throughout. Kitchen has new quartz stone with newer appliances and custom cabinets, coffee bar with its water dispenser. Backyard has a recent built Lanai for entertaining. A Must see!!
Location
State CA
County Los Angeles
Area Valn - Valencia North
Zoning SCUR2
Rooms
Main Level Bedrooms 1
Interior
Interior Features Ceiling Fan(s), High Ceilings, Stone Counters, Recessed Lighting
Heating Central, Natural Gas
Cooling Central Air, Electric, ENERGY STAR Qualified Equipment
Flooring Carpet, See Remarks
Fireplaces Type Family Room, Gas, Living Room
Fireplace Yes
Appliance 6 Burner Stove, Convection Oven, ENERGY STAR Qualified Appliances, Electric Oven, Gas Cooktop, Gas Water Heater, Ice Maker, Microwave, Self Cleaning Oven
Laundry Electric Dryer Hookup, Gas Dryer Hookup, Laundry Room, Upper Level
Exterior
Garage Door-Multi, Driveway, Garage
Garage Spaces 2.0
Garage Description 2.0
Fence Average Condition, Partial, Wood
Pool None
Community Features Biking, Dog Park, Park, Storm Drain(s), Street Lights, Suburban, Sidewalks
View Y/N Yes
View Neighborhood, Peek-A-Boo
Roof Type Shingle
Porch Lanai
Attached Garage Yes
Total Parking Spaces 2
Private Pool No
Building
Lot Description 0-1 Unit/Acre, Sprinklers In Rear, Sprinklers In Front, Lawn, Landscaped, Sprinkler System
Story 2
Entry Level Two
Foundation Slab
Sewer Public Sewer
Water Public
Architectural Style Traditional
Level or Stories Two
New Construction No
Construction Status Turnkey
Schools
High Schools Valencia
School District William S. Hart Union
Others
Senior Community No
Tax ID 2811022009
Security Features Prewired,Carbon Monoxide Detector(s),Fire Detection System,Smoke Detector(s)
Acceptable Financing Cash to New Loan
Listing Terms Cash to New Loan
Financing Conventional
Special Listing Condition Standard
Read Less

Bought with Rod McIntosh • eXp Realty of California Inc
GET MORE INFORMATION




